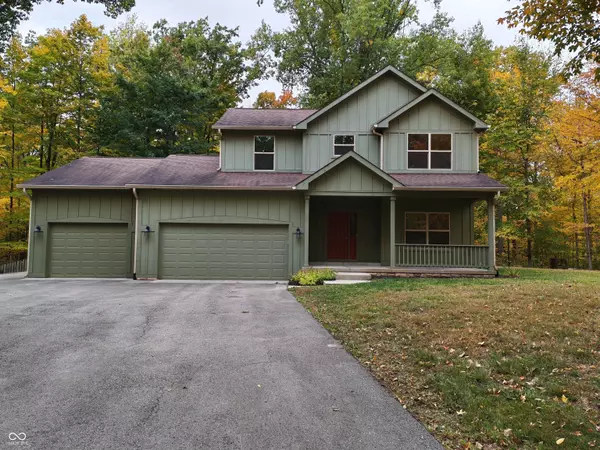Address not disclosed Indianapolis, IN 46278

UPDATED:
Key Details
Property Type Single Family Home
Sub Type Single Family Residence
Listing Status Pending
Purchase Type For Sale
Square Footage 3,669 sqft
Price per Sqft $226
Subdivision Traders Pointe
MLS Listing ID 22069773
Bedrooms 3
Full Baths 2
Half Baths 1
HOA Y/N No
Year Built 2011
Tax Year 2024
Lot Size 5.940 Acres
Acres 5.94
Property Sub-Type Single Family Residence
Property Description
Location
State IN
County Marion
Rooms
Basement Ceiling - 9+ feet, Egress Window(s), Roughed In, Unfinished, Walk-Out Access
Main Level Bedrooms 1
Interior
Interior Features High Ceilings, Kitchen Island, Eat-in Kitchen, Walk-In Closet(s), Wood Work Stained
Heating Forced Air, Wood Stove
Cooling Central Air
Fireplaces Number 1
Fireplaces Type Basement, Family Room
Fireplace Y
Appliance Electric Cooktop, Dishwasher, Electric Water Heater, Disposal, Microwave, Electric Oven, Water Heater
Exterior
Exterior Feature Storage, Storage Shed
Garage Spaces 3.0
Utilities Available Electricity Connected, Septic System, Sewer Connected, Water Connected
View Y/N false
Building
Story Two
Foundation Concrete Perimeter, Poured Concrete
Water Well, Private
Architectural Style Traditional
Structure Type Block,Wood Siding
New Construction false
Schools
Middle Schools Pike Central Middle School
High Schools Pike Central High School
School District Pike County School Corp

GET MORE INFORMATION




