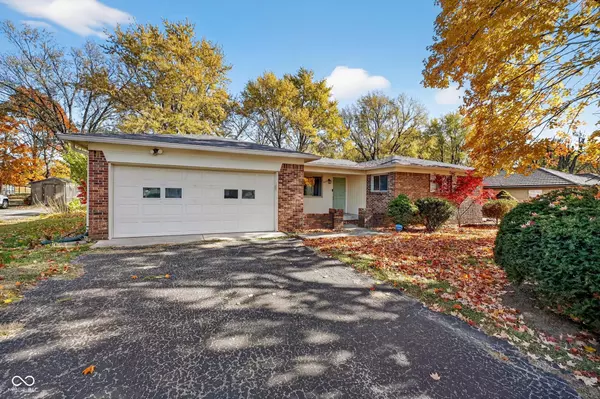8073 Wallingwood DR Indianapolis, IN 46256

UPDATED:
Key Details
Property Type Single Family Home
Sub Type Single Family Residence
Listing Status Active
Purchase Type For Sale
Square Footage 1,430 sqft
Price per Sqft $192
Subdivision Beechler Estates
MLS Listing ID 22071737
Bedrooms 3
Full Baths 2
HOA Y/N No
Year Built 1964
Tax Year 2024
Lot Size 0.460 Acres
Acres 0.46
Property Sub-Type Single Family Residence
Property Description
Location
State IN
County Marion
Rooms
Main Level Bedrooms 3
Interior
Interior Features Attic Access, Hardwood Floors
Heating Forced Air, Natural Gas
Cooling Central Air
Fireplace N
Appliance Dishwasher, Dryer, Microwave, Gas Oven, Range Hood, Refrigerator, Washer, Water Heater
Exterior
Garage Spaces 2.0
View Y/N false
Building
Story One
Foundation Crawl Space
Water Public
Architectural Style Ranch
Structure Type Brick
New Construction false
Schools
Elementary Schools Crestview Elementary School
Middle Schools Fall Creek Valley Middle School
High Schools Lawrence North High School
School District Msd Lawrence Township

GET MORE INFORMATION




