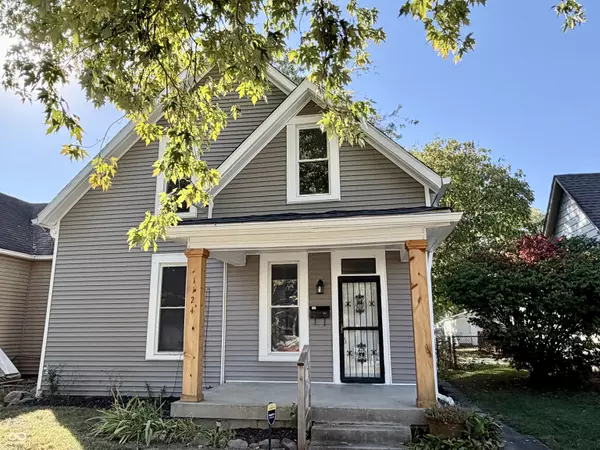See all 28 photos
$220,000
Est. payment /mo
3 Beds
2 Baths
1,926 SqFt
Active
1124 S Reisner ST Indianapolis, IN 46221
REQUEST A TOUR If you would like to see this home without being there in person, select the "Virtual Tour" option and your agent will contact you to discuss available opportunities.
In-PersonVirtual Tour

UPDATED:
Key Details
Property Type Single Family Home
Sub Type Single Family Residence
Listing Status Active
Purchase Type For Sale
Square Footage 1,926 sqft
Price per Sqft $114
Subdivision Kuhn & Johnsons
MLS Listing ID 22068834
Bedrooms 3
Full Baths 2
HOA Y/N No
Year Built 1955
Tax Year 2024
Lot Size 6,098 Sqft
Acres 0.14
Property Sub-Type Single Family Residence
Property Description
Welcome to 1124 Reisner Street - a beautifully updated 3-bedroom, 2-bath home that's nearly brand new! This stylish residence offers an inviting open-concept layout connecting the living room, dining area, and kitchen, filled with natural light throughout. The kitchen has been completely remodeled and features granite countertops, a peninsula breakfast bar, and sleek cabinetry - the perfect setting for entertaining or everyday living. Both full bathrooms have been tastefully renovated, and the entire home has been refreshed with new luxury vinyl plank flooring, plush carpet in the bedrooms, and fresh, neutral paint. The primary suite and secondary bedrooms provide comfortable, private spaces for rest and relaxation. Enjoy outdoor living with a covered front porch that's perfect for morning coffee or evening relaxation. The backyard is fully fenced and shaded by mature trees, offering plenty of space for pets, play, or gardening. Parking is conveniently available in the back on the former garage pad. Appliances are not included, allowing you to personalize your kitchen to your taste. Located just minutes from downtown Indianapolis, parks, and major highways, this move-in-ready home offers the perfect blend of modern updates and everyday convenience. Being sold on contract - don't miss your chance to make this stunning home yours! Seller is willing to sell this on contract with 10% down.
Location
State IN
County Marion
Rooms
Basement Cellar
Main Level Bedrooms 1
Kitchen Kitchen Updated
Interior
Interior Features Paddle Fan
Heating Forced Air
Cooling Central Air
Fireplace N
Appliance None
Building
Story Two
Foundation Block
Water Public
Architectural Style Bungalow
Structure Type Wood Siding
New Construction false
Schools
High Schools George Washington High School
School District Indianapolis Public Schools

© 2025 All listing information is courtesy of MIBOR Broker Listing Cooperative(R) as distributed by MLS Grid. All rights reserved.
GET MORE INFORMATION




