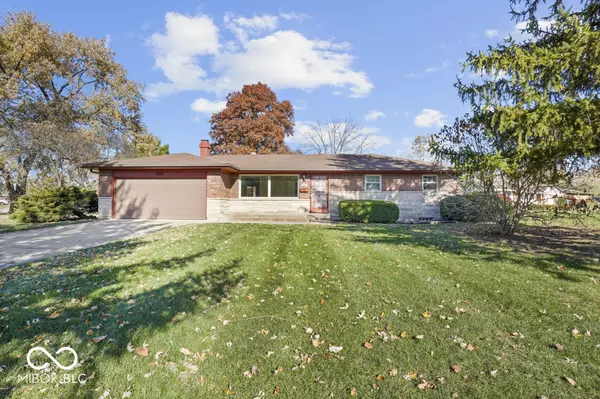5027 N Kenmore RD Indianapolis, IN 46226

UPDATED:
Key Details
Property Type Single Family Home
Sub Type Single Family Residence
Listing Status Active
Purchase Type For Sale
Square Footage 2,385 sqft
Price per Sqft $109
Subdivision Atlantic
MLS Listing ID 22073286
Bedrooms 3
Full Baths 1
Half Baths 1
HOA Y/N No
Year Built 1958
Tax Year 2024
Lot Size 0.300 Acres
Acres 0.3
Property Sub-Type Single Family Residence
Property Description
Location
State IN
County Marion
Rooms
Basement Daylight, Partially Finished
Main Level Bedrooms 3
Interior
Interior Features Attic Access, Hardwood Floors, Eat-in Kitchen
Heating Forced Air, Natural Gas
Cooling Central Air
Fireplaces Number 1
Fireplaces Type Family Room, Wood Burning
Fireplace Y
Appliance Electric Cooktop, Dishwasher, Dryer, Gas Water Heater, Oven, Range Hood, Refrigerator, Washer, Water Heater
Exterior
Garage Spaces 2.0
Building
Story One
Foundation Block, Full
Water Public
Architectural Style Ranch
Structure Type Brick
New Construction false
Schools
School District Msd Lawrence Township

GET MORE INFORMATION




