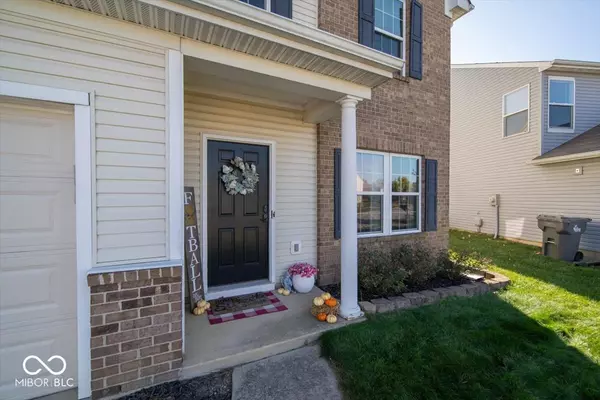7871 Danube ST Indianapolis, IN 46239

UPDATED:
Key Details
Property Type Single Family Home
Sub Type Single Family Residence
Listing Status Active
Purchase Type For Sale
Square Footage 2,152 sqft
Price per Sqft $132
Subdivision Moeller Estates At Wildwood Farms
MLS Listing ID 22054494
Bedrooms 3
Full Baths 2
Half Baths 1
HOA Fees $351/ann
HOA Y/N Yes
Year Built 2010
Tax Year 2024
Lot Size 6,969 Sqft
Acres 0.16
Property Sub-Type Single Family Residence
Property Description
Location
State IN
County Marion
Interior
Interior Features Attic Access, Breakfast Bar, Built-in Features, Entrance Foyer, Paddle Fan, Pantry, Walk-In Closet(s)
Heating Electric, Forced Air
Cooling Central Air
Fireplaces Number 1
Fireplaces Type Family Room
Fireplace Y
Appliance Washer, Dryer, Dishwasher, Electric Water Heater, Disposal, Microwave, Electric Oven
Exterior
Exterior Feature Storage Shed
Garage Spaces 2.0
View Y/N true
View Pond
Building
Story Two
Foundation Slab
Water Public
Architectural Style Traditional
Structure Type Brick,Vinyl Siding
New Construction false
Schools
Elementary Schools Thompson Crossing Elementary Sch
Middle Schools Franklin Central Junior High
High Schools Franklin Central High School
School District Franklin Township Com Sch Corp
Others
Ownership Mandatory Fee

GET MORE INFORMATION




