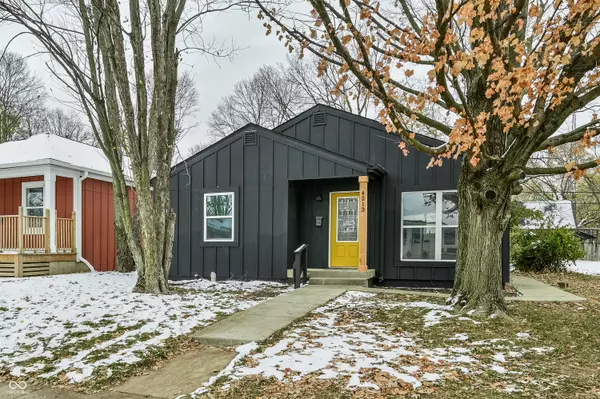See all 25 photos
$369,000
Est. payment /mo
3 Beds
3 Baths
1,244 SqFt
New
4213 Kingsley DR Indianapolis, IN 46205
REQUEST A TOUR If you would like to see this home without being there in person, select the "Virtual Tour" option and your agent will contact you to discuss available opportunities.
In-PersonVirtual Tour

UPDATED:
Key Details
Property Type Single Family Home
Sub Type Single Family Residence
Listing Status Active
Purchase Type For Sale
Square Footage 1,244 sqft
Price per Sqft $296
Subdivision Montrose
MLS Listing ID 22072915
Bedrooms 3
Full Baths 2
Half Baths 1
HOA Y/N No
Year Built 1951
Tax Year 2024
Lot Size 5,662 Sqft
Acres 0.13
Property Sub-Type Single Family Residence
Property Description
Welcome to 4213 Kingsley Dr- a beautifully remodeled home that feels brand new from the moment you step inside. This stunning property features a newly added primary suite complete with a spacious full bathroom and a walk in closet, creating the perfect private retreat. The entire home has been thoughtfully updated with all new flooring, fresh interior paint, and modern finishes throughout. Enjoy updated bathrooms, a bright and open layout, and the peace of mind that comes with a home refreshed from top to bottom. Whether you're a first-time buyer or looking to upgrade, this turnkey property is truly move in ready. Don't miss your chance to own this beautifully transformed home on Kingsley drive!
Location
State IN
County Marion
Rooms
Main Level Bedrooms 3
Interior
Interior Features Bath Sinks Double Main, Breakfast Bar, Walk-In Closet(s)
Heating Natural Gas
Cooling Central Air
Fireplace N
Appliance None
Exterior
View Y/N false
Building
Story One
Foundation Crawl Space, Concrete Perimeter
Water Public
Architectural Style Bungalow
Structure Type Cedar,Vinyl Siding
New Construction false
Schools
School District Indianapolis Public Schools

© 2025 All listing information is courtesy of MIBOR Broker Listing Cooperative(R) as distributed by MLS Grid. All rights reserved.
GET MORE INFORMATION




