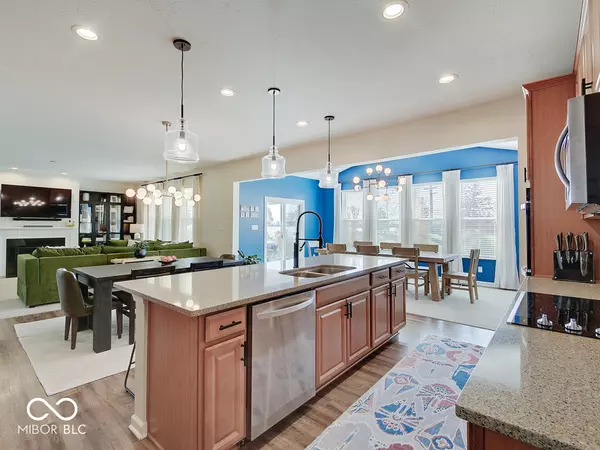9668 Madera CT Fishers, IN 46040

Open House
Sun Nov 23, 3:00pm - 5:00pm
UPDATED:
Key Details
Property Type Single Family Home
Sub Type Single Family Residence
Listing Status Active
Purchase Type For Sale
Square Footage 4,575 sqft
Price per Sqft $142
Subdivision Bridger Pines
MLS Listing ID 22073887
Bedrooms 5
Full Baths 3
Half Baths 1
HOA Fees $540/ann
HOA Y/N Yes
Year Built 2018
Tax Year 2024
Lot Size 0.370 Acres
Acres 0.37
Property Sub-Type Single Family Residence
Property Description
Location
State IN
County Hamilton
Rooms
Basement Egress Window(s), Finished, Full
Interior
Interior Features Attic Access, Cathedral Ceiling(s), Tray Ceiling(s), Vaulted Ceiling(s), Kitchen Island, Entrance Foyer, Pantry, Walk-In Closet(s)
Heating Forced Air, Natural Gas
Cooling Central Air
Fireplaces Number 2
Fireplaces Type Basement, Electric, Family Room, Gas Log
Equipment Smoke Alarm, Sump Pump
Fireplace Y
Appliance Electric Cooktop, Dishwasher, Electric Water Heater, Disposal, MicroHood, Microwave, Oven, Double Oven, Refrigerator
Exterior
Garage Spaces 3.0
Utilities Available Cable Available
Building
Story Two
Foundation Concrete Perimeter
Water Public
Architectural Style Traditional
Structure Type Brick,Cement Siding
New Construction false
Schools
Elementary Schools Geist Elementary School
Middle Schools Hamilton Se Int And Jr High Sch
High Schools Hamilton Southeastern Hs
School District Hamilton Southeastern Schools
Others
HOA Fee Include Entrance Common,Insurance
Ownership Mandatory Fee,Planned Unit Dev

GET MORE INFORMATION




