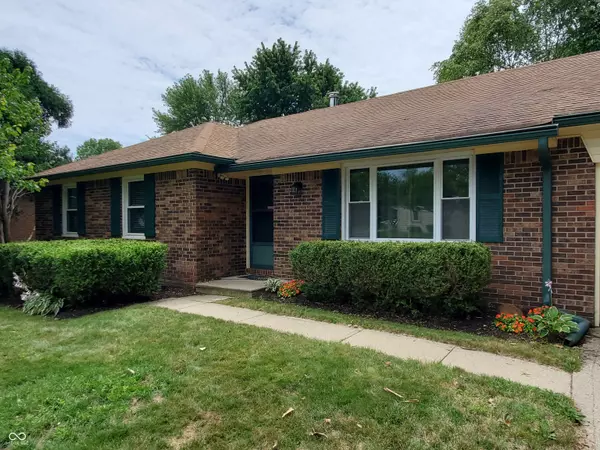For more information regarding the value of a property, please contact us for a free consultation.
4315 Southgate DR Indianapolis, IN 46268
Want to know what your home might be worth? Contact us for a FREE valuation!

Our team is ready to help you sell your home for the highest possible price ASAP
Key Details
Sold Price $263,000
Property Type Single Family Home
Sub Type Single Family Residence
Listing Status Sold
Purchase Type For Sale
Square Footage 1,376 sqft
Price per Sqft $191
Subdivision Ridgegate
MLS Listing ID 21987011
Sold Date 08/12/24
Bedrooms 3
Full Baths 2
HOA Y/N No
Year Built 1979
Tax Year 2023
Lot Size 10,018 Sqft
Acres 0.23
Property Sub-Type Single Family Residence
Property Description
This Move-In Ready Ranch on a .23 Acre Lot with Mature Trees and Privacy Fence offers many fine features!: Separate Living Room and Family Rooms; Durable Laminate Flooring; Primary Bedroom with Two Closets and a Full Bathroom; Secondary Bedrooms with Spacious Closets with Shelving; Family Room with Brick Fireplace* and opens to the Concrete Patio; Kitchen with Pantry, Dining Area and open to the Family Room; Laundry Room with Storage Closet; and an Oversized-Garage with Built-In Shelving, Pull-Down Stairs for Attic Storage and ample room for a Workshop. The yard is like your own Private Paradise with Mature Trees and Plantings that provide Serenity and Shade. Amenities and major-road access are just minutes away. *Owner has not used the fireplace, but only an electric insert. Please note that the Culligan water filtration system under the kitchen sink is rented and not included in the sale.
Location
State IN
County Marion
Rooms
Main Level Bedrooms 3
Interior
Interior Features Eat-in Kitchen, Pantry, Windows Thermal, Windows Vinyl
Heating Forced Air
Cooling Central Electric
Fireplaces Number 1
Fireplaces Type Family Room
Fireplace Y
Appliance Dishwasher, Dryer, Gas Water Heater, Electric Oven, Refrigerator, Washer
Exterior
Garage Spaces 2.0
Building
Story One
Foundation Block
Water Municipal/City
Architectural Style Ranch
Structure Type Brick,Vinyl Siding
New Construction false
Schools
Elementary Schools Eastbrook Elementary School
High Schools Pike High School
School District Msd Pike Township
Read Less

© 2025 All listing information is courtesy of MIBOR Broker Listing Cooperative(R) as distributed by MLS Grid. All rights reserved.
GET MORE INFORMATION




