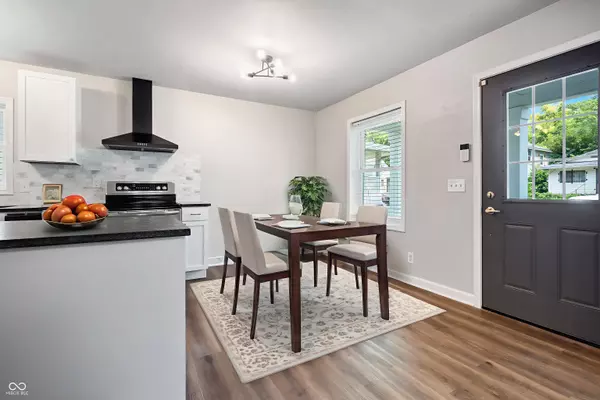For more information regarding the value of a property, please contact us for a free consultation.
2718 N Olney ST Indianapolis, IN 46218
Want to know what your home might be worth? Contact us for a FREE valuation!

Our team is ready to help you sell your home for the highest possible price ASAP
Key Details
Sold Price $179,900
Property Type Single Family Home
Sub Type Single Family Residence
Listing Status Sold
Purchase Type For Sale
Square Footage 1,248 sqft
Price per Sqft $144
Subdivision Lenox Place
MLS Listing ID 22045509
Sold Date 10/27/25
Bedrooms 3
Full Baths 2
HOA Y/N No
Year Built 1998
Tax Year 2024
Lot Size 4,791 Sqft
Acres 0.11
Property Sub-Type Single Family Residence
Property Description
Welcome to Brightwood! This beautiful 3-bedroom, 2-bathroom home features a covered front porch, a great spot for relaxing. Inside, you'll find a large, open living space, new kitchen cabinets, a center island, granite countertops, tile backsplash, & stainless steel appliances! The primary bedroom includes an en-suite bathroom & a walk-in closet. Enjoy vinyl plank flooring throughout, ceiling fans in all the bedrooms, and 2 updated bathrooms with tiled tub surrounds. Main level laundry room! New light fixtures & doorknobs. The exterior has a fresh coat of paint, a new AC/heat pump, & a concrete parking pad. With an all-electric setup, you'll have no gas bill. Don't miss this opportunity to be a part of a vibrant, up-and-coming neighborhood!
Location
State IN
County Marion
Rooms
Main Level Bedrooms 3
Kitchen Kitchen Updated
Interior
Interior Features Attic Access, Paddle Fan
Heating Electric, Heat Pump
Cooling Central Air
Equipment Smoke Alarm
Fireplace Y
Appliance Dishwasher, Disposal, Electric Oven, Range Hood, Refrigerator
Building
Story One
Foundation Block
Water Public
Architectural Style Ranch
Structure Type Vinyl Siding
New Construction false
Schools
School District Indianapolis Public Schools
Read Less

© 2025 All listing information is courtesy of MIBOR Broker Listing Cooperative(R) as distributed by MLS Grid. All rights reserved.
GET MORE INFORMATION




